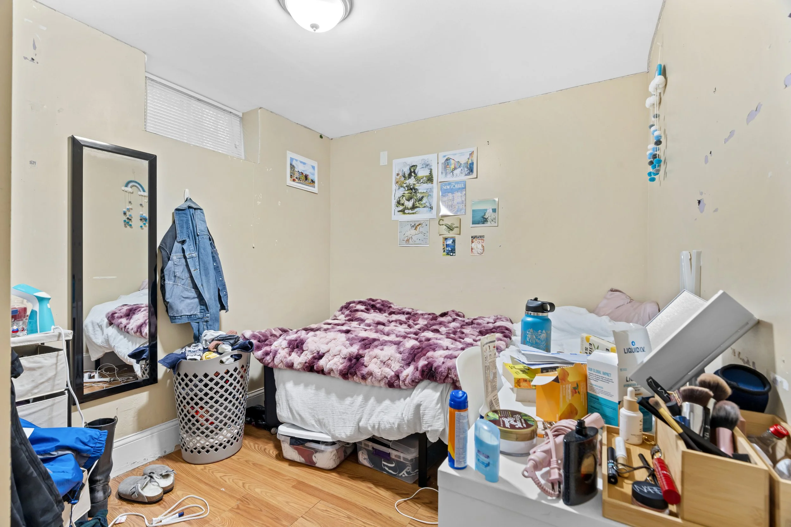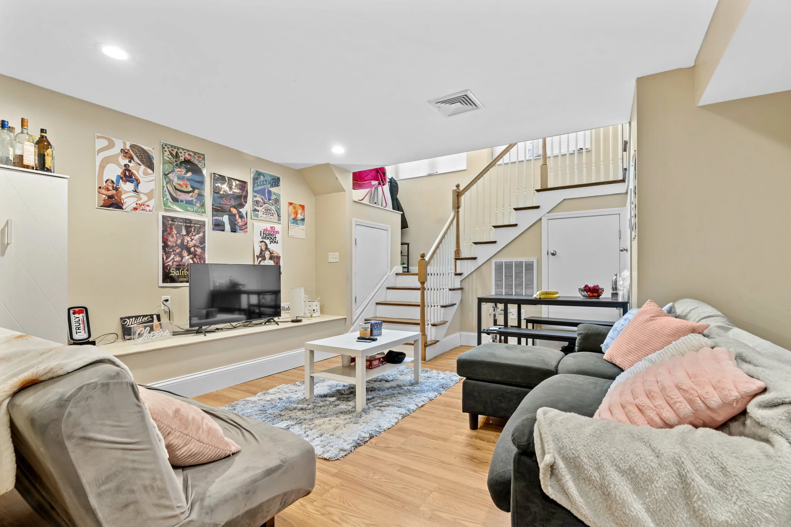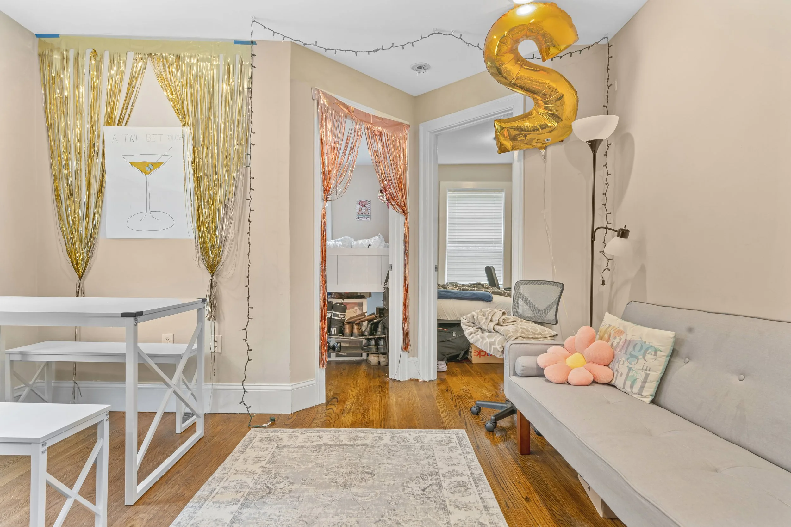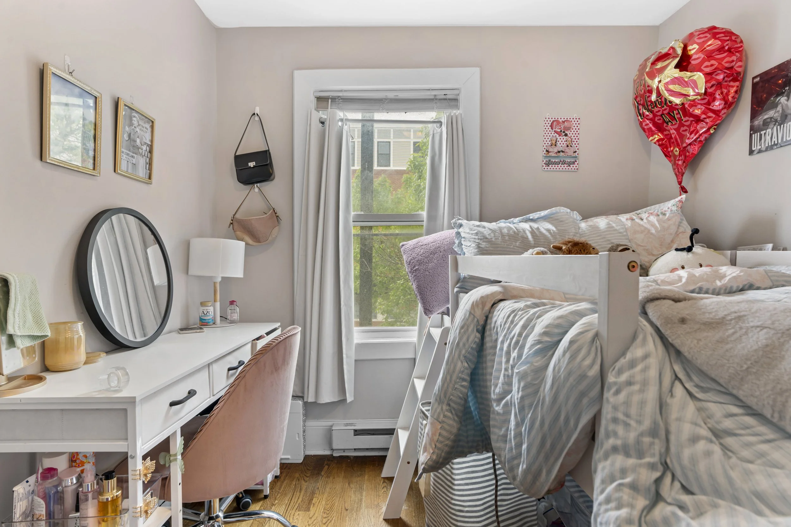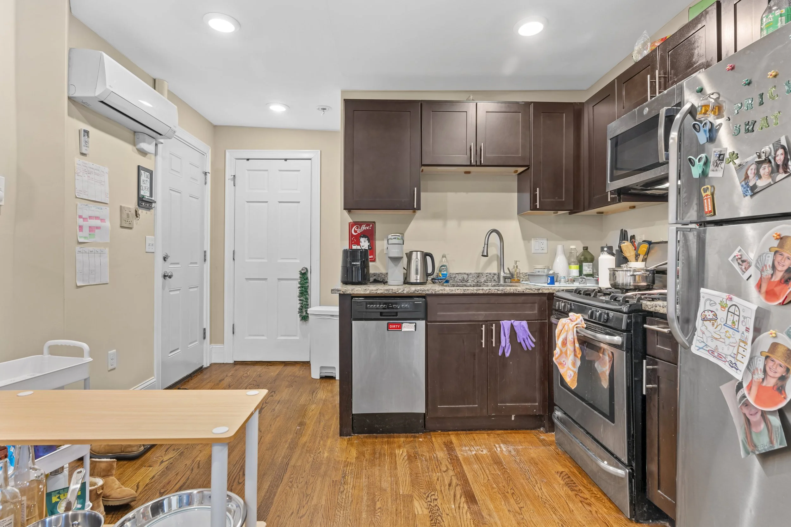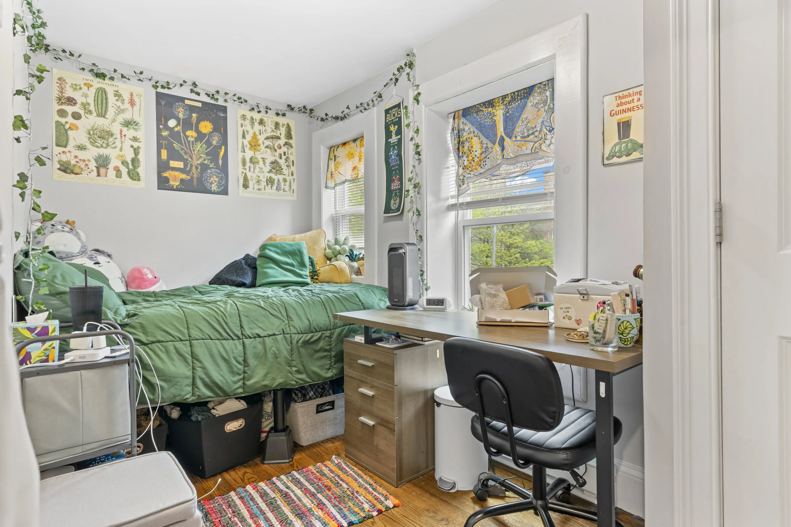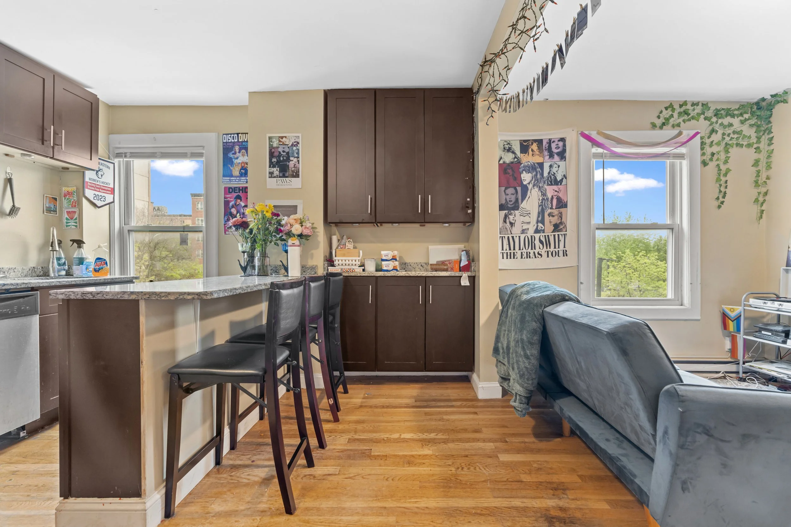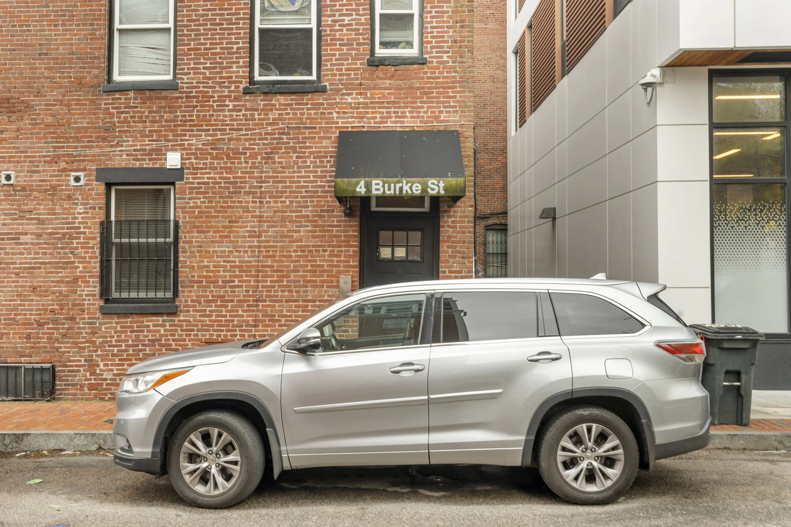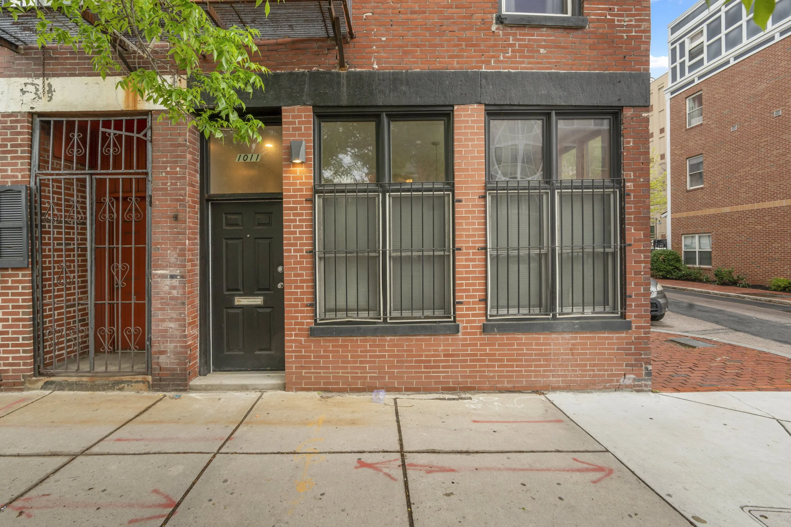Mission Hill/South End
1011 Tremont Street
9 BD | 4 BA | 2,595 SF | $2,350,000
Turn-Key South End Brownstone Corner Three-Family with Strong Cash Flow & Prime Location Near Northeastern
Introducing a premier investment at 1011 Tremont Street - a fully renovated three-family brownstone across from Northeastern’s new 1,370-bed residence hall. Located at the nexus of the South End and Roxbury Crossing, steps from Ruggles and Mass Ave T stops, the MFA and Longwood Medical, this asset offers rare access to Boston’s top educational and medical hubs. This corner building with a secondary entrance on 4 Burke Street features enhanced natural light and three thoughtfully updated 3-bedroom units, including a 3-bed, 2-bath duplex with central AC and laundry, plus two 3-bed, 1-bath units with efficient split-vent systems. All units feature hardwood floors, modern kitchens with quartz counters and stainless appliances, and updated baths. With upgraded systems, strong in-place income and ample future upside, this turnkey asset is ideal for investors seeking long-term appreciation and low-maintenance stability in one of Boston’s most resilient rental markets. Full proforma available.
QUICK FACTS
1900
Year Built
9
Bedrooms
3
Units
4
Bathrooms
2,595
Square feet
782
Sqft - Lot size
VIRTUAL TOURS
DOWNLOADS
-
Proforma
View rent roll and financials.
-
Floorplans
View floor plans for current units.
-
Full Brochure
View the full property brochure.
PHOTO GALLERY
LOCATION
LET’S CONNECT
Want to schedule a showing or have questions about the property? Drop us a line.




